About
RIDA Architecture, PLLC is passionate about architecture and interior design challenges presented to us as we engage our knowledge to develop creative solutions for our client’s needs and objectives.
At RIDA we believe, architecture and interior design collaborate together to create a successful project. We purposely blur the lines between architecture and interior design; as they cannot operate alone.
We are purposely a small practice that believes in managing jobs not numerous employees. It is our belief that the size our firm allows us to be efficient and attentive to project details not found in larger firms. In our office fun and family values are respected just as much as great design. RIDA’s day to day devotion to create great architecture and interiors is balanced with our wholesome work environment.
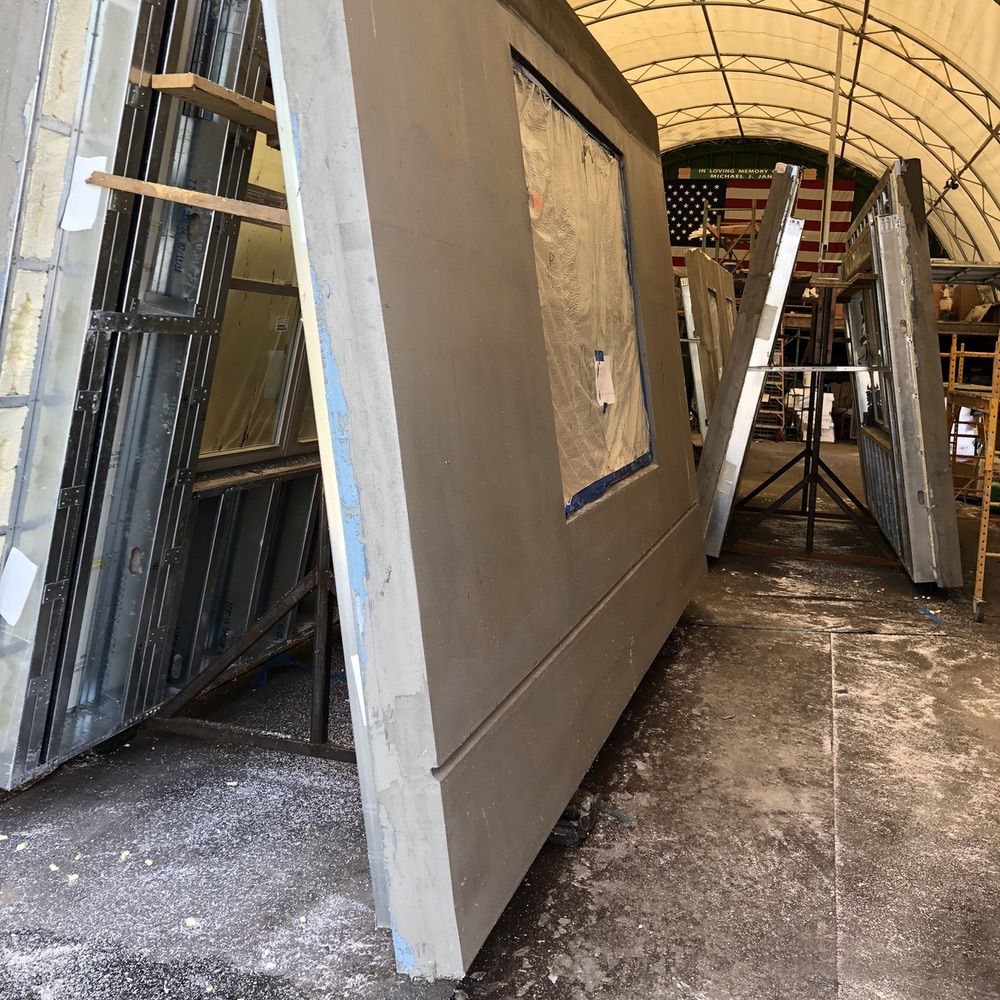
Architecture
Services are custom designed for each project to ensure our client’s mission is accomplished. An integrated design approach is used to create an appropriate balance between function and aesthetics while adhering to the project budget.
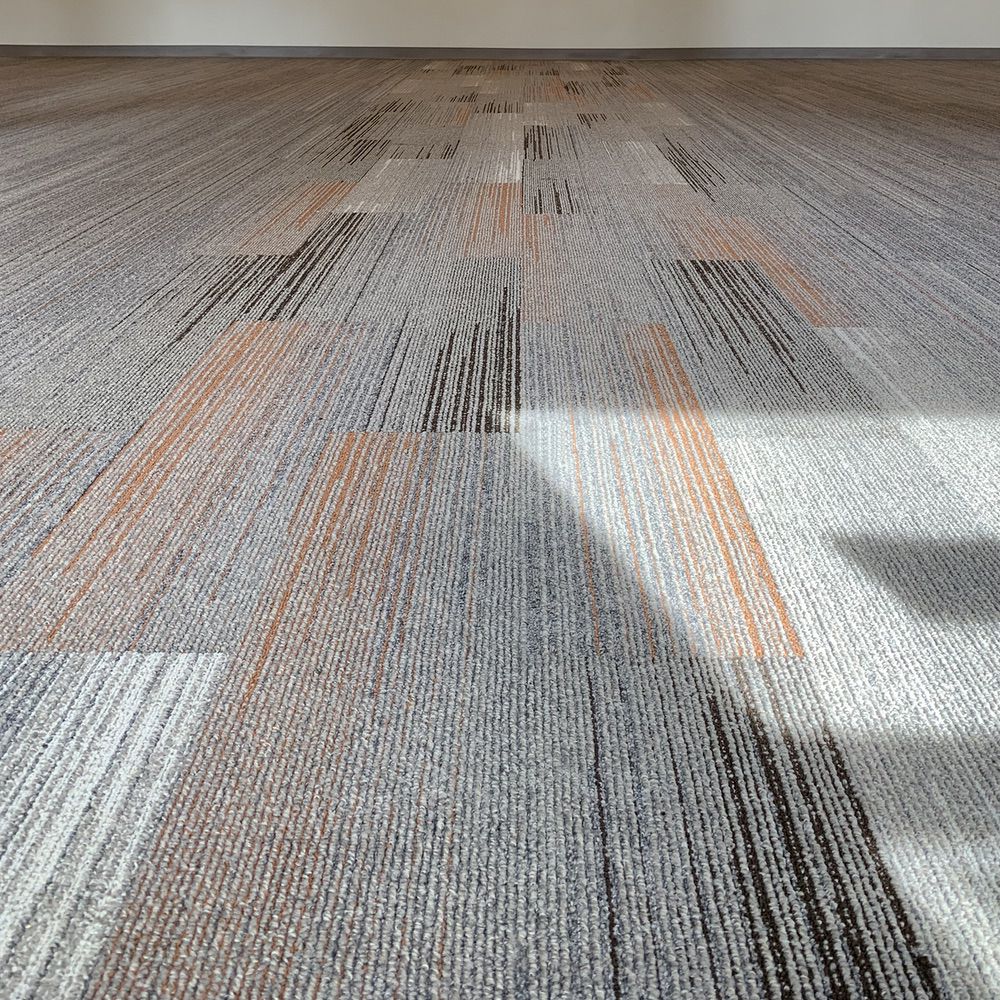
Interior Design
The interior requires precise planning to provide a functional and effective space. Aspects such as space planning, lighting, materials, and furniture selection are integrated into the overall design to fulfill the client’s project goals.
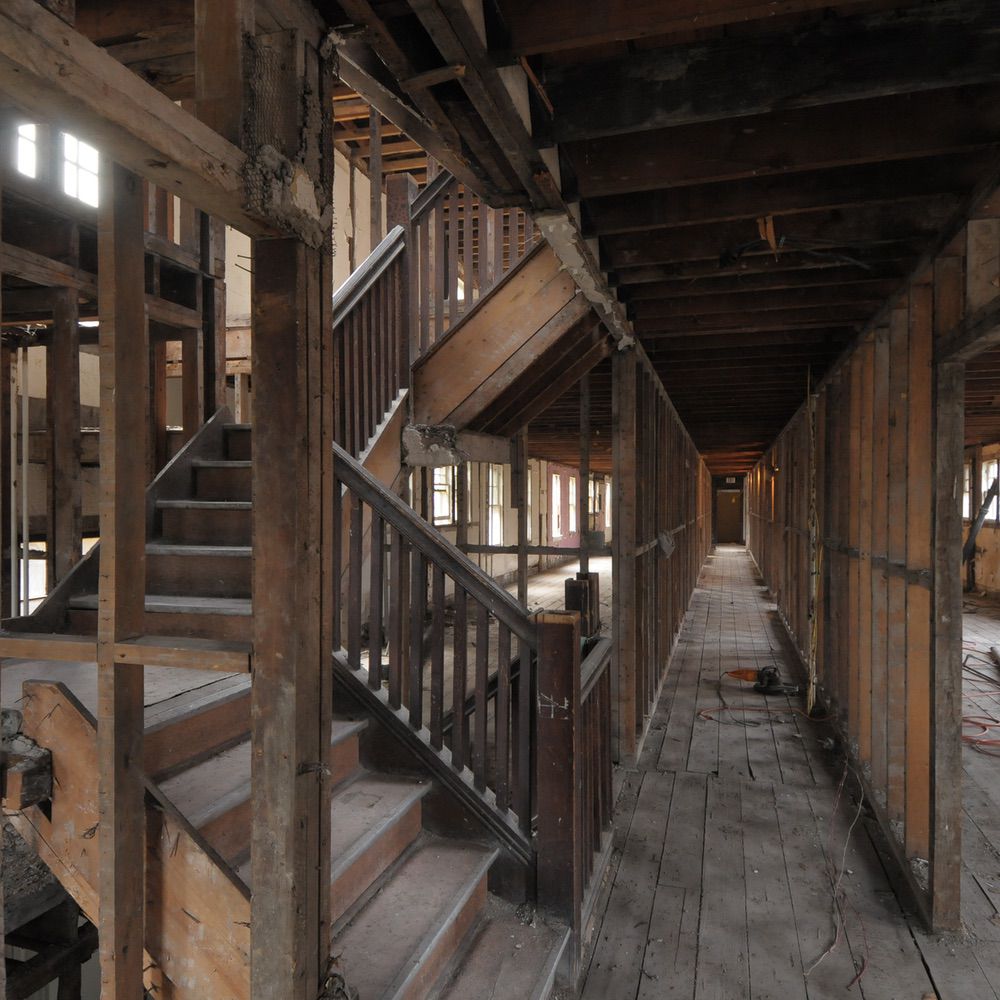
Space Planning
The interior requires precise planning to provide a functional and effective space. Aspects such as space planning, lighting, materials, and furniture selection are integrated into the overall design to fulfill the client’s project goals.

Programming
The specific needs of each occupant requires thorough research and communication with all parties involved to identify a program. Each end user’s requirements are approached with a whole building design philosophy. This philosophy is based on several design components: accessibility – aesthetics – cost effective – function – productive – security – sustainable. The understanding that all of these systems will come together harmoniously is essential to program whole building design.
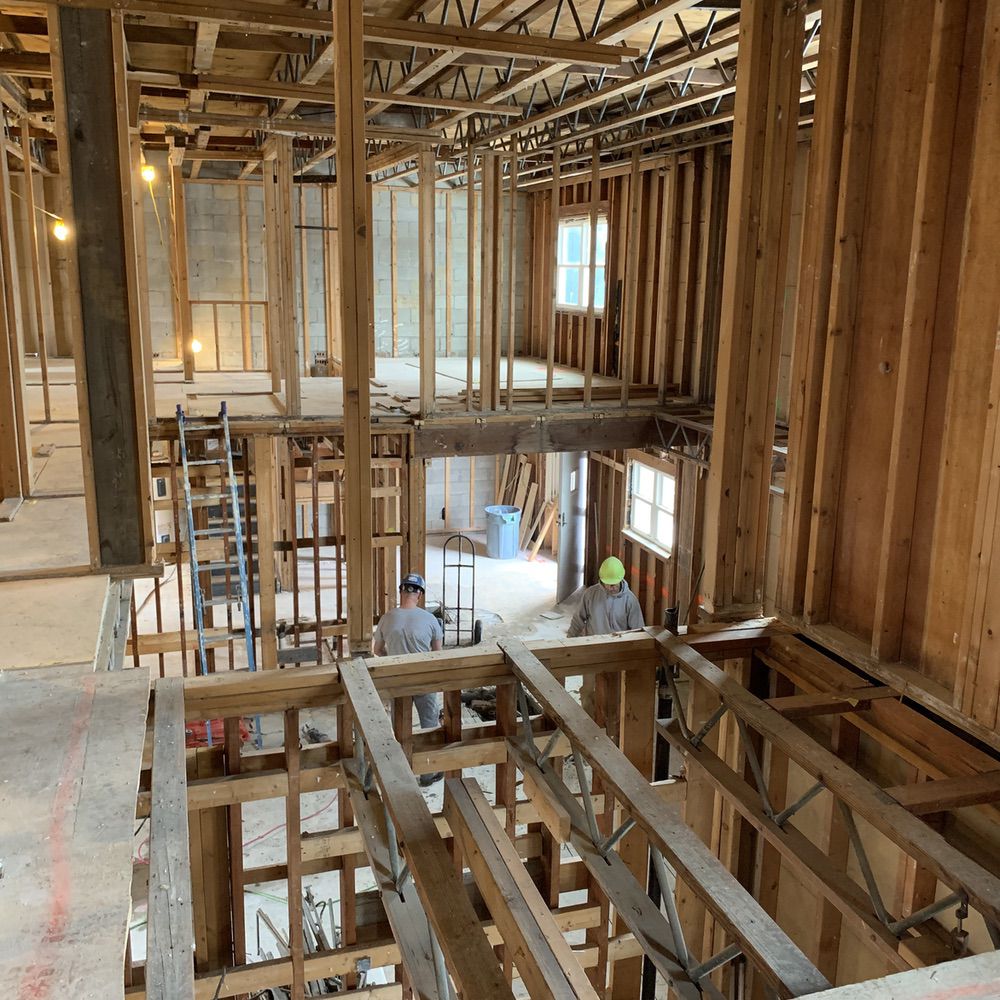
Project Management
Successful project delivery requires effective project management through all stages. Investment early in the design process will avoid unnecessary costs and delays. Oversight at all phases of the project control changes of scope, costs, schedule, and quality.
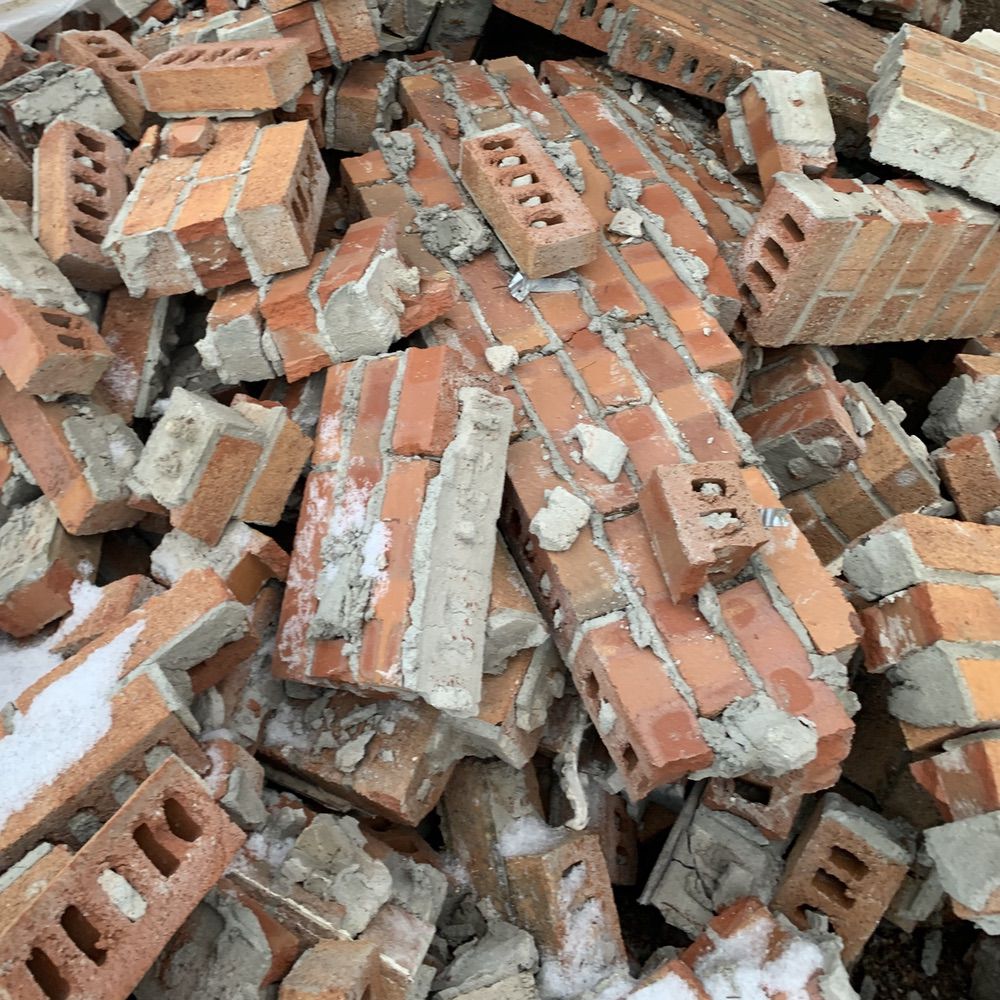
Physical Needs Assessment
A Physical Needs Assessment (PNA) is designed to address the existing building conditions and to identify any building code violations. A PNA includes a scope of work and cost estimate for immediate physical concerns of the development, all its major components and the overall building repairs or replacements necessary over the next 15-30 years. A PNA report will provide the client a detailed description with photos documenting the property’s overall condition and can be modified according to the client's requirements.
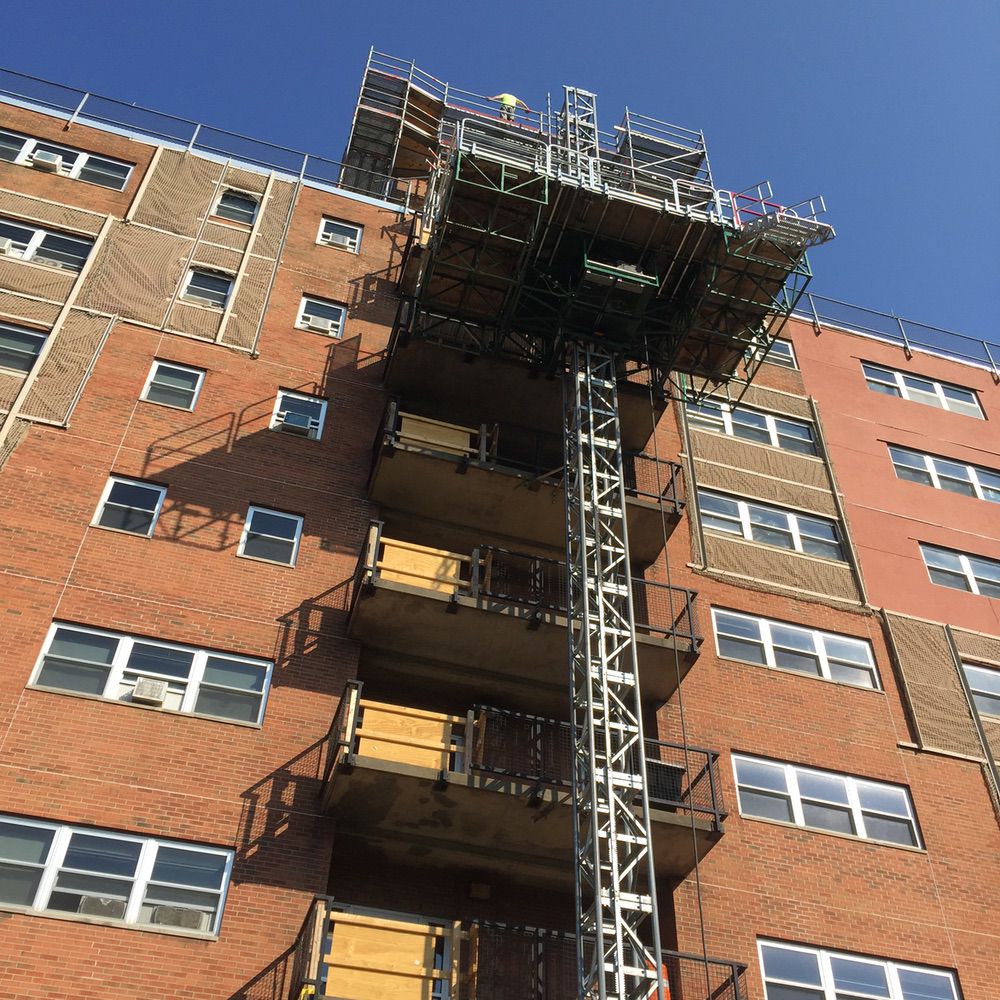
Site Analysis
An evaluation of the existing site plays a vital role in the development of the project. Comprehensive environmental assessment determines the constraints and opportunities of the site. This analysis with regard to environmental issues, programming requirements, and cost efficiency provides an essential foundation for project development.
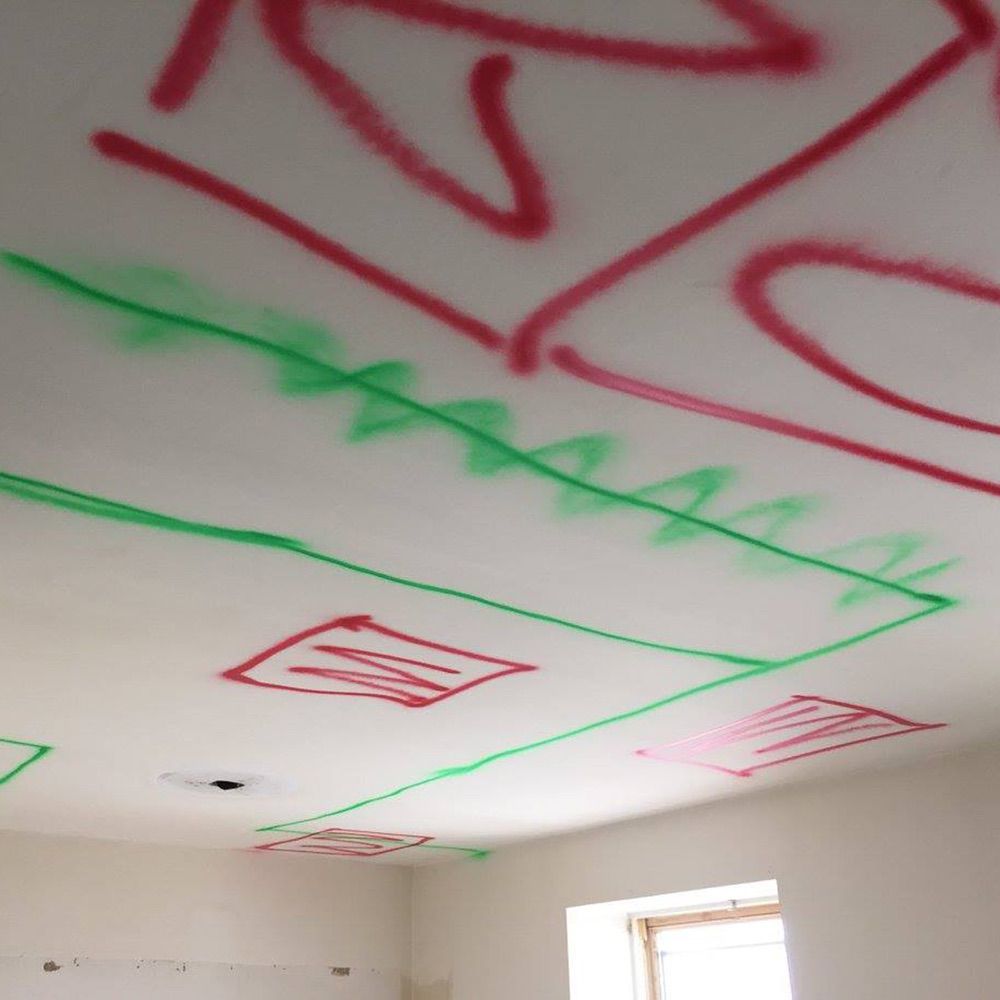
Feasibility Studies
Project components are analyzed to determine the ability to complete the design objective within the capabilities of the owner. An evaluation of extensive investigation and research objectively reveals the strengths and weaknesses of the proposed project. The cost required to complete the project is compared to the value to be attained. The goal is to provide a rational approach towards achieving the client’s desired result.

